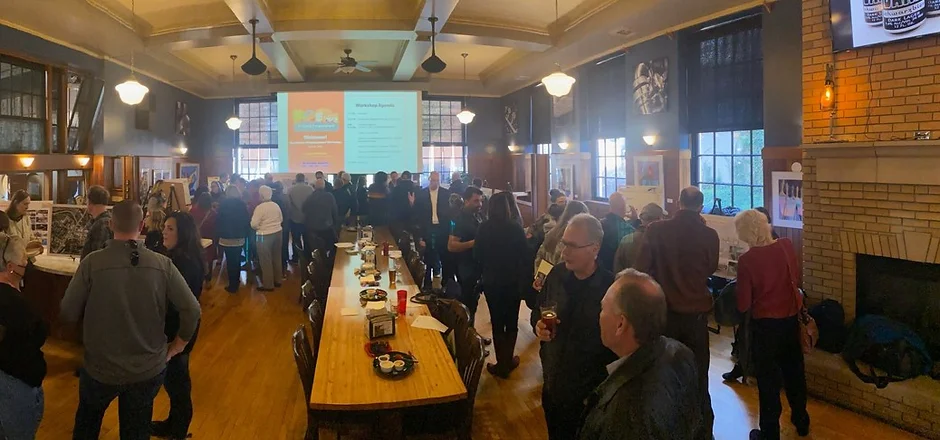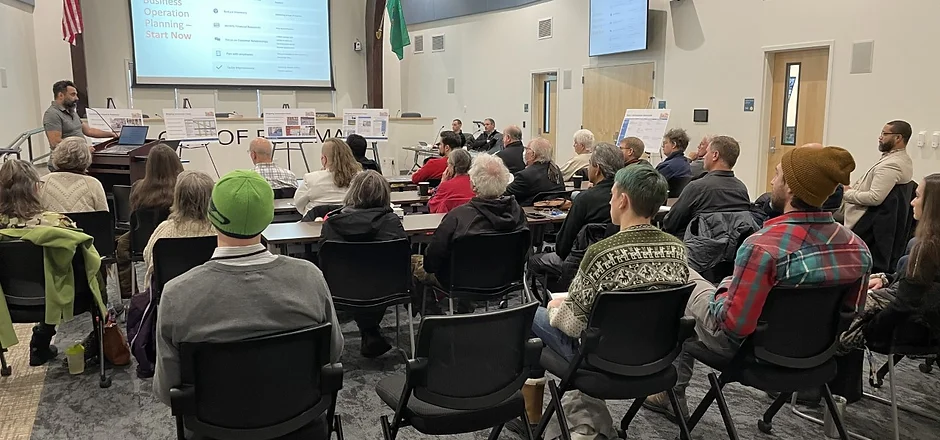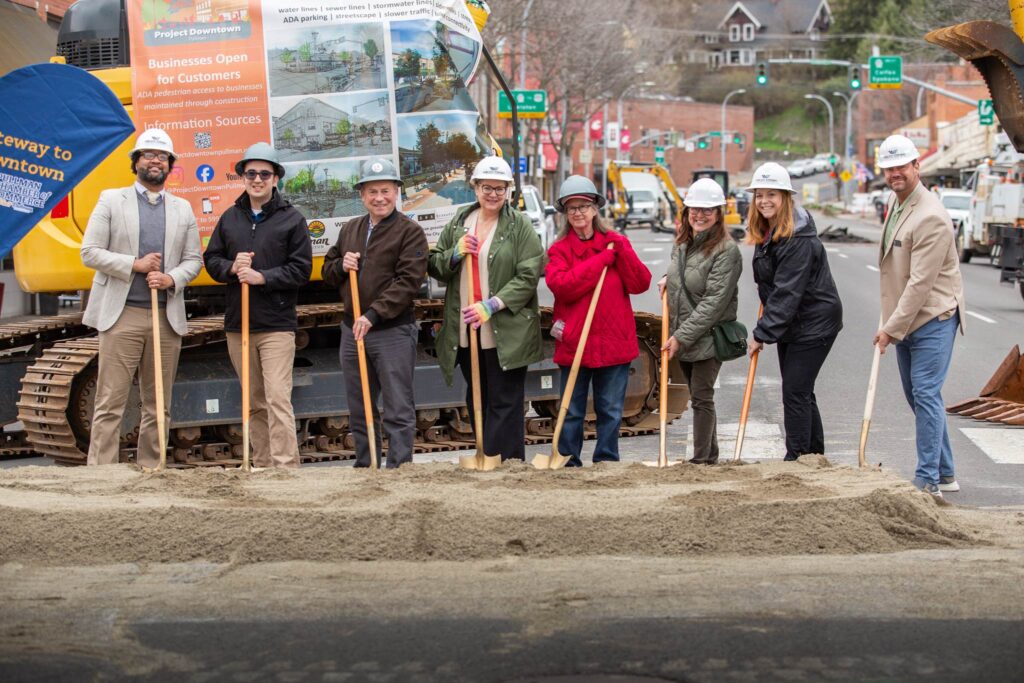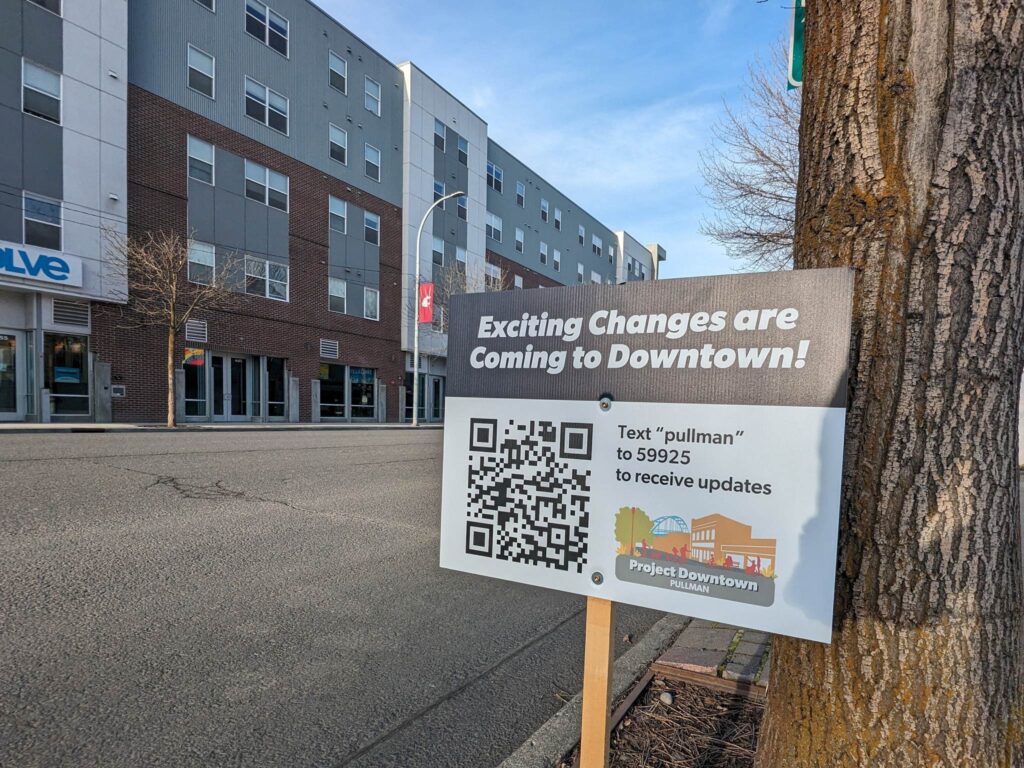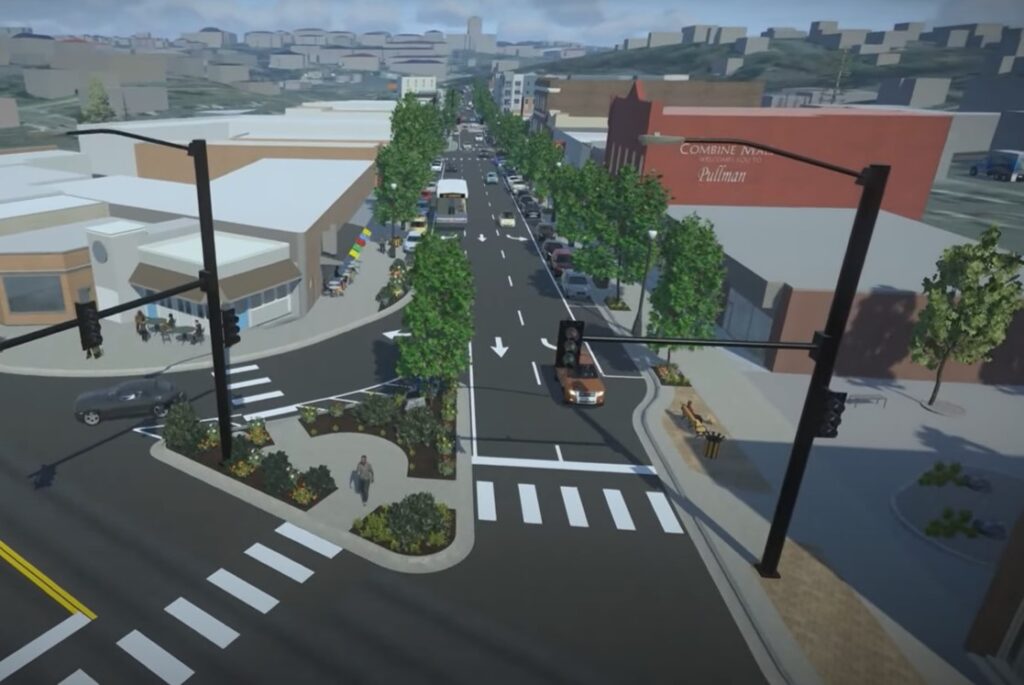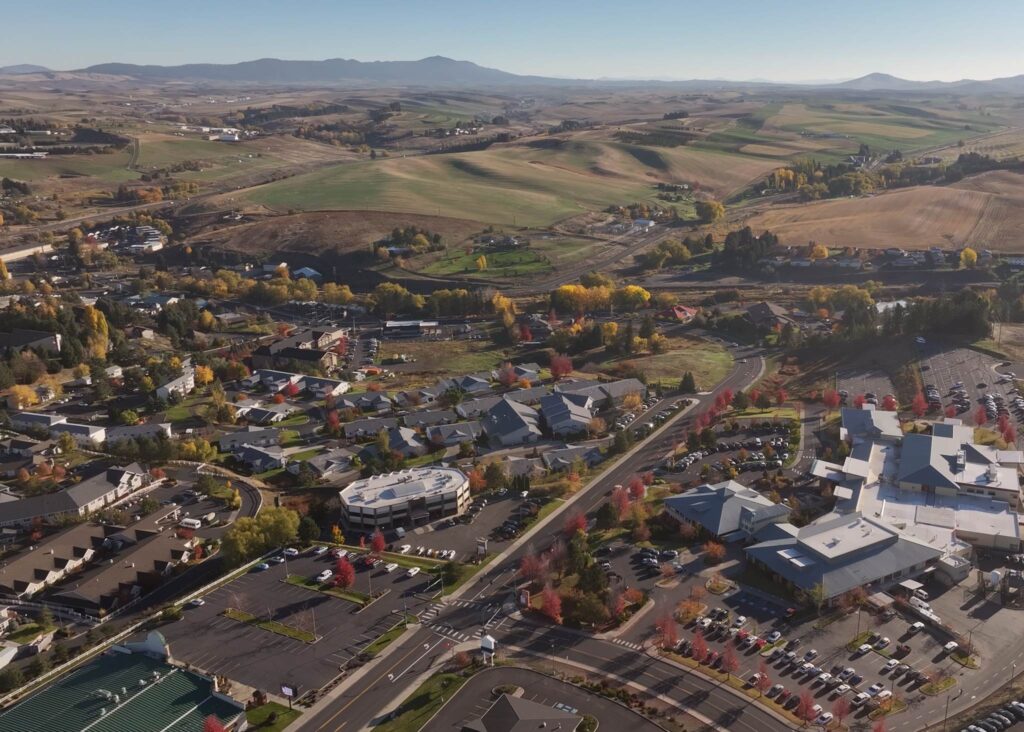Concept Phase
In early 2022, the City of Pullman hired a diverse team of consultants in traffic modeling, utilities design, landscape architecture, and public engagement to develop a concept design for infrastructure that brings downtown Pullman closer to the community’s vision of a walkable downtown with vibrant retail businesses. The concept design objective was to expand to the extent possible and enhance spaces for people-centric activities.
Concept Approval
The final concept design reflects public engagement from individual property and business owners, stakeholder groups, and the general public, as well as input from a Steering Committee of stakeholders. The concept design was approved by the Pullman City Council on August 9, 2022.
Design Phase
Following approval of the concept design phase, the City of Pullman asked the same consulting team to proceed with the final design of the projects identified as a priority for Project Downtown Pullman. This detailed work involved consulting team members in landscape design, forestry, utilities design, traffic engineering, and input from the Project Downtown Pullman Steering Committee, the City of Pullman’s professional staff, and impacted stakeholder groups.
Design Revision
The consulting team presented the 90% complete final design to the Pullman City Council on Tuesday, February 28, 2023,. Video of that presentation is available on the City of Pullman's YouTube channel at the following link https://www.youtube.com/watch?v=KH0_Zf6Cc0s
Project Delay
On March 14, 2023, the Pullman City Council unanimously voted to modify the timeline for construction of Project Downtown Pullman. Citing factors such as timely project completion, supply chain issues, anticipated contractor availability, and the potential economic impact on downtown businesses still recovering from the COVID-19 pandemic, the Pullman City Council delayed the bidding process to the fall of 2023 in anticipation of staring construction in April 2024, after the WSU Family Weekend.
First request for construction bids
The City of Pullman releases a request for proposals (RFP) for general contractors to bid on the construction phase of the project. No bids are received, and as a result, the project construction timeline is extended from three months to six months.
